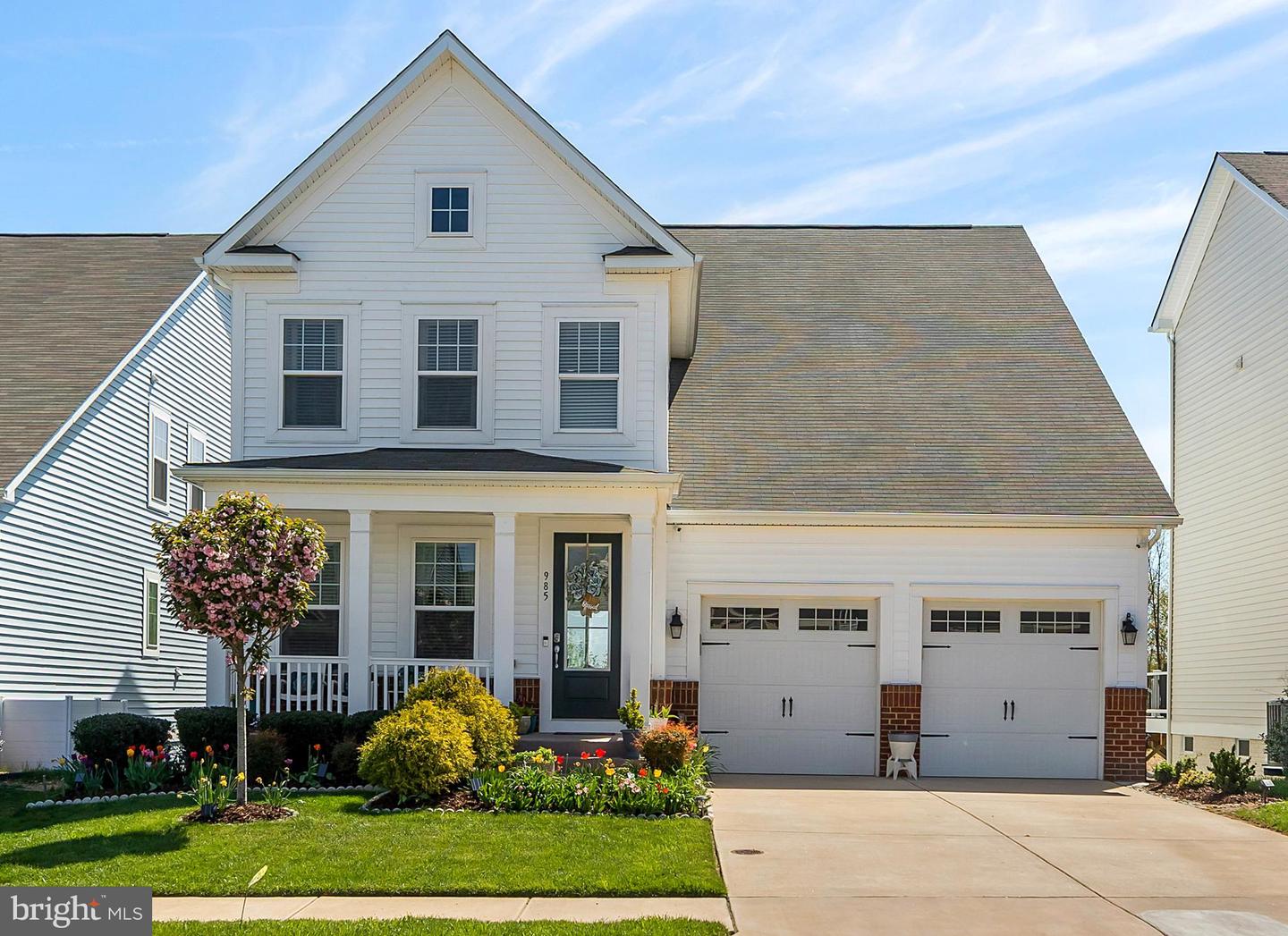Extraordinary colonial on a PREMIUM LOT with front porch and backs to OPEN SPACE views. 4451 sq ft with a BEDROOM ON MAIN level or an OFFICE with a beautiful view. 6 bedrooms and 5 full baths! You will be welcomed by the covered front PORCH with rock stone coating. This home offers DESIGNER FEATURES and many upgrades! As you enter this home you will be greeted by a two story foyer. The MAIN LEVEL has one BEDROOM and a full bath or room can be an OFFICE with a beautiful view! Living room/den or office as you enter this home and is tucked away from the rest of the open floor plan for added privacy to be used as you like. This OPEN FLOOR PLAN offers kitchen, dining and great room combination living. The GOURMET KITCHEN has stainless steel appliances, EXHAUST RANGE HOOD, double ovens, GAS COOKTOP, lots of cabinets, island and pantry. Eat in kitchen with dinning area and island. Beautiful CUSTOM WALL DECOR in great room and lots of natural light coming in from windows and oversized slider leading to deck. Head up the stairway with upgraded railings to the upper level to find 4 bedrooms and 3 full baths. The primary bedroom has TRAY CEILING and luxury private bath with soaking tub and walk-in closet. The next bedroom has its own PRIVATE BATH, the other 2 bedrooms have a shared jack & jill bath attached. All bathrooms are upgraded with bidet. CUSTOM designer LAUNDRY room on upper level includes large counter space area and lots of storage/cabinets. The laundry room decor is so charming you will love doing laundry! The lower level has a finished rec room, bedroom, full bath and walk out to PATIO. Two storage areas-one large STORAGE area in lower level and garage attic storage. Oversized driveway that fits 4 cars and finished custom painted TANDEM GARAGE with painted floor that can fit 3 cars! House WATER FILTER. Back deck is FIBERSON with TREX RainEscape under deck drainage system, patio located under deck with ceiling fan, VINYL FENCED back yard and SHED. PREMIUM LOT with beautiful views, backing to open space & Aspen field. You will absolutely love to spend time on the back deck or in the shade under the deck looking out into the beautifully landscaped yard and beautiful distant views. A rare ADDED BONUS- 6 fruit trees in yard (pear, apple, navel orange, persimmon, pomegranate, goji berry). Easy access to I95 with 2 exits to I95 (exit 143 Garrisonville Rd & exit 140 Courthouse Rd). PARK & RIDE ride Courthouse Rd within 1/2 mile along with 2 others within 3.7 miles. Embrey Mill Sports Complex Stafford/Mary Washington Hospital. Stafford Marketplace within 3.7 miles. Publix in Embrey Mill Town Center. Community amenities are Embrey House, the social hub of the community with Grounds Bistro & Café, 2 swimming pools, zero entry POOL with lap lanes, slide and kids area, WORKOUT facility, 15 parks & playgrounds and multi-purpose sports court, 2 dog parks, 10 miles of trails and regular community events.
VAST2019866
Single Family, Single Family-Detached, Colonial
6
STAFFORD
5 Full
2018
2.5%
0.16
Acres
Gas Water Heater, Public Water Service
Vinyl Siding
Public Septic System
Loading...
The scores below measure the walkability of the address, access to public transit of the area and the convenience of using a bike on a scale of 1-100
Walk Score
Transit Score
Bike Score
