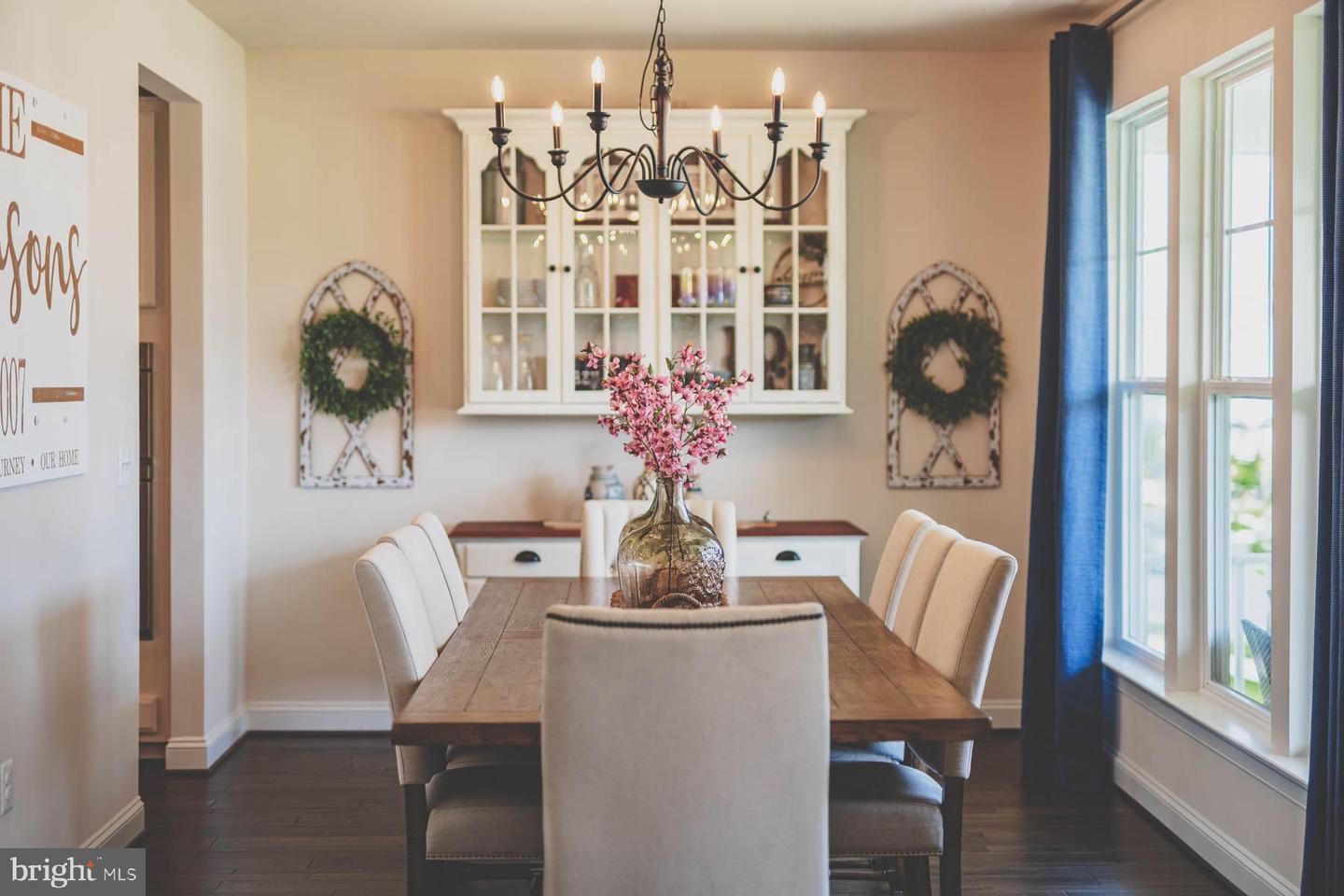Assume a portion of the cost and own this gorgeous home (2.75%)! As you enter the sun-drenched foyer, you'll find a formal dining room to your right and french doors with transom leading to the study on your left. As you make your way through the home, you'll find hardwood flooring, recessed lighting and crown molding. In the middle of the home is a gourmet kitchen with granite countertops and custom backsplash; upgraded fixtures; gas stove with stainless steel hood; deep undermount stainless steel sink; built-in stainless steel oven & convection oven. Enjoy eating at a bay window kitchen nook that overlooks this room. These rooms flow into a family room that features 4' bump out walls, direct vent fireplace with custom shiplap wall and wood mantel. Doing laundry isnât so bad having to spend time in this adorable customized space that has cabinets, shelving and a bench. Doors from the family room lead outside to a stamped concrete patio and firepit covered by a pergola. A path leads to the unique rear entry garage which has a custom shelving, workbench, 2nd refrigerator, and chamberlain remote garage door opener controlled by an app. The lower level features a utility room, fitness area and 5th bedroom, as well as a full bath. The family room boasts a life-size child's playhouse with a play area and loft bed. (This is easily removed as it is secured to the studs in the ceiling and walls). From the main level, as you ascend the stairs, you'll see a custom-made focal landing wall--a nice touch to an otherwise ordinary space. 3 bedrooms on the second level, each have a ceiling fan, carpeting, closet and window treatments and share a hall bath. The primary room (4th bedroom) has a large reading nook area and spacious bedroom with ensuite bath featuring double sinks and upgraded fixtures and large shower. A massive custom walk-in closet completes this luxury suite. Other features of this amazing home include a smart system with ring doorbell and home security door sensors, smart thermostat, Cat 5 (3) and RG6 with 120v outlet 14â enclosure box. Furniture negotiable with exception of the piano, peloton and china cabinet. Embrey Mills is like its own little city with Embrey House that has a bistro & café, community clubhouse and resort-style pool, nature trails, parks and playgrounds including dog parks and race tracks and community garden. Since the community is 67% military, this clientele is catered to with deployment services available. Some of the things the seller enjoyed the most about living here was the community gatherings in the open space out back which had bbq and bouncy houses. Commuting to the Pentagon was only a 35 minute drive utilizing commuter lots. Come see for yourself how amazing this home and community are! There is a CDA special assessment everyone pays. For this home it is $1623.57 paid in 2 payments at the time taxes are paid. Home warranty of buyers choice up to $600. Will consider VA assumption to qualified Veteran 2.75 rate
VAST2021112
Single Family, Single Family-Detached, Craftsman
5
STAFFORD
3 Full/1 Half
2020
2.5%
0.17
Acres
Gas Water Heater, Public Water Service
Vinyl Siding
Public Sewer
Loading...
The scores below measure the walkability of the address, access to public transit of the area and the convenience of using a bike on a scale of 1-100
Walk Score
Transit Score
Bike Score
